Waterdance - Apartment Living in Arlington, TX
About
Office Hours
Monday through Friday: 8:30 AM to 5:30 PM. Saturday: 10:00 AM to 5:00 PM. Sunday: Closed.
Experience an incredible apartment home living in northeast Texas. Waterdance is a welcoming community located in the heartbeat of Arlington, TX, that is comfortably convenient to fine dining, shopping, and trendy entertainment scenes. Our residents enjoy easy access to local highways and Interstates 20 and 30, making their commute around the local metroplex a breeze. Look no further than Waterdance for comfort and convenience in your new home.
There are many amenities for your enjoyment within the Waterdance community. The 24-hour emergency maintenance, on-site laundry facilities, and lush manicured landscape enhance your exceptional living experience. Call us today to schedule a tour and discover why Waterdance is the best-kept secret in Arlington, Texas!
We offer a variety of floor plans, including studio, one, two, and three bedroom apartments and townhomes for rent. Choose which one best fits your lifestyle! Select homes are equipped with stainless and black appliances, patios, and classic wood molding throughout. The Waterdance apartment homes were designed with your comfort in mind.
<center>Singles Special! <br>$1,500 rent credit if you act before the month ends , contact us now for more information!
Floor Plans
0 Bedroom Floor Plan
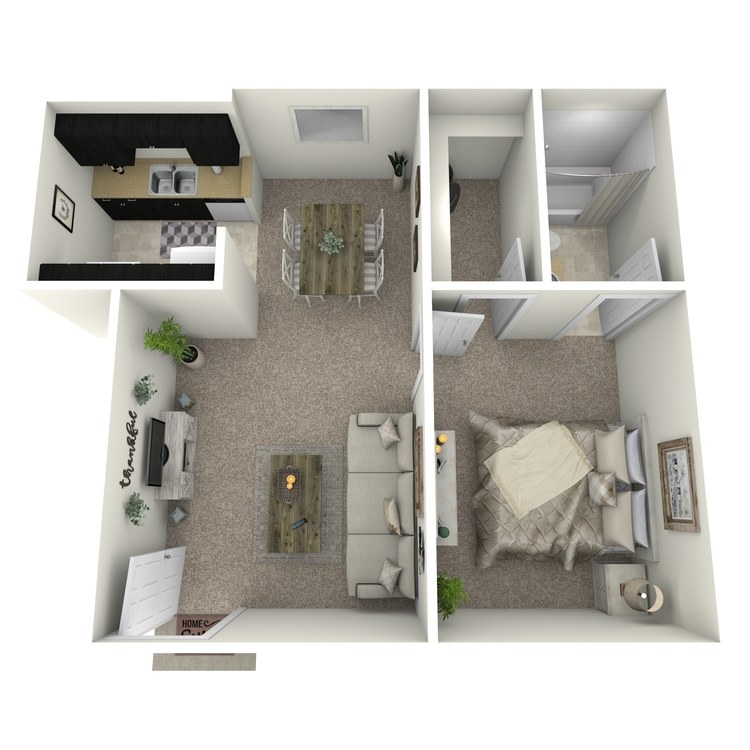
JR.
Details
- Beds: Studio
- Baths: 1
- Square Feet: 352
- Rent: $835
- Deposit: Call for details.
Floor Plan Amenities
- All-electric Kitchen
- Cable Ready
- Ceiling Fans
- Central Air and Heating
- Dishwasher
- Faux Wood Floors *
- Refrigerator
- Walk-in Closets
- Washer and Dryer Connections *
* Some features are floorplan and unit Specific
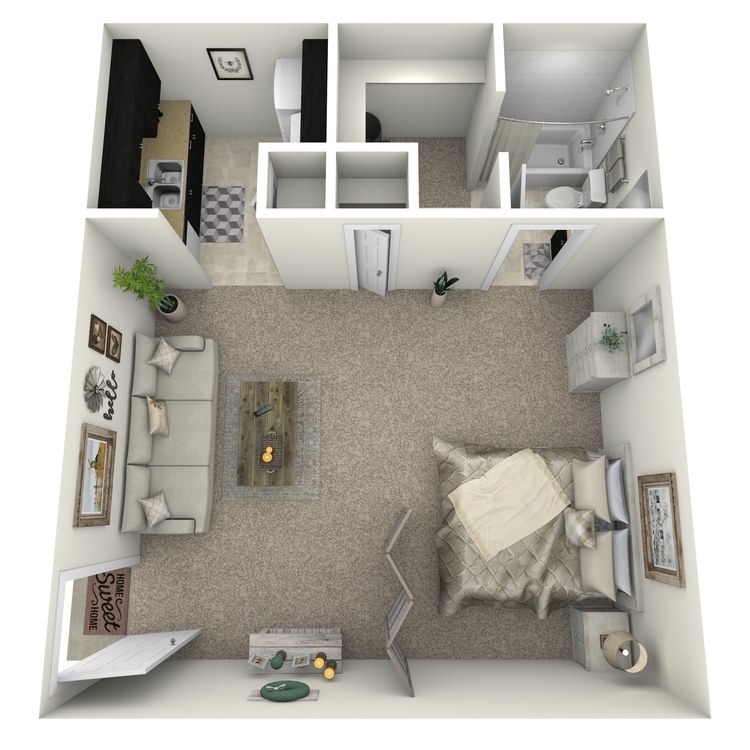
E
Details
- Beds: Studio
- Baths: 1
- Square Feet: 506
- Rent: $885-$915
- Deposit: Call for details.
Floor Plan Amenities
- All-electric Kitchen
- Cable Ready
- Ceiling Fans
- Central Air and Heating
- Dishwasher
- Faux Wood Floors *
- Refrigerator
- Walk-in Closets
- Washer and Dryer Connections *
* Some features are floorplan and unit Specific
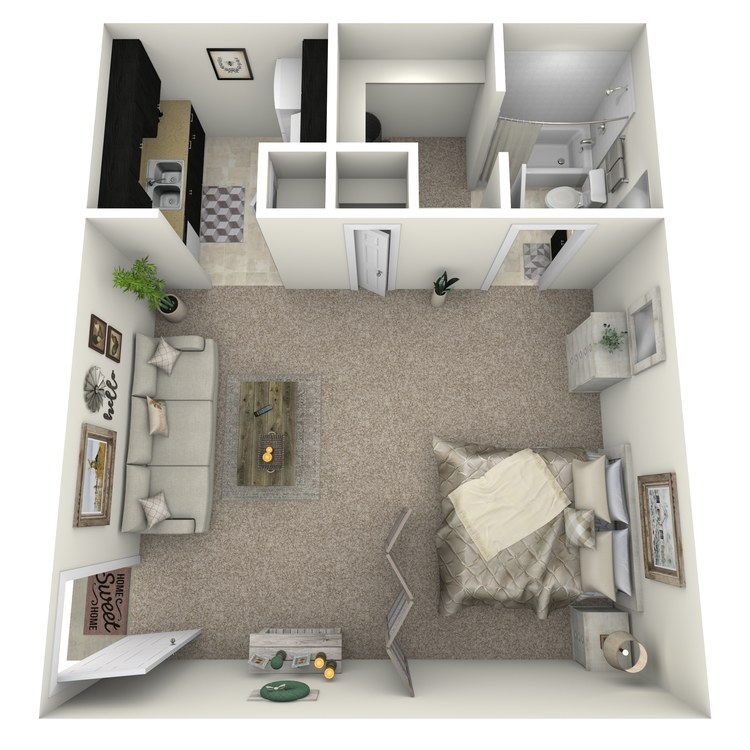
E-LUX
Details
- Beds: Studio
- Baths: 1
- Square Feet: 570
- Rent: $1099
- Deposit: Call for details.
Floor Plan Amenities
- All-electric Kitchen
- Cable Ready
- Ceiling Fans
- Central Air and Heating
- Dishwasher
- Faux Wood Floors *
- Refrigerator
- Walk-in Closets
- Washer and Dryer Connections *
* Some features are floorplan and unit Specific
1 Bedroom Floor Plan
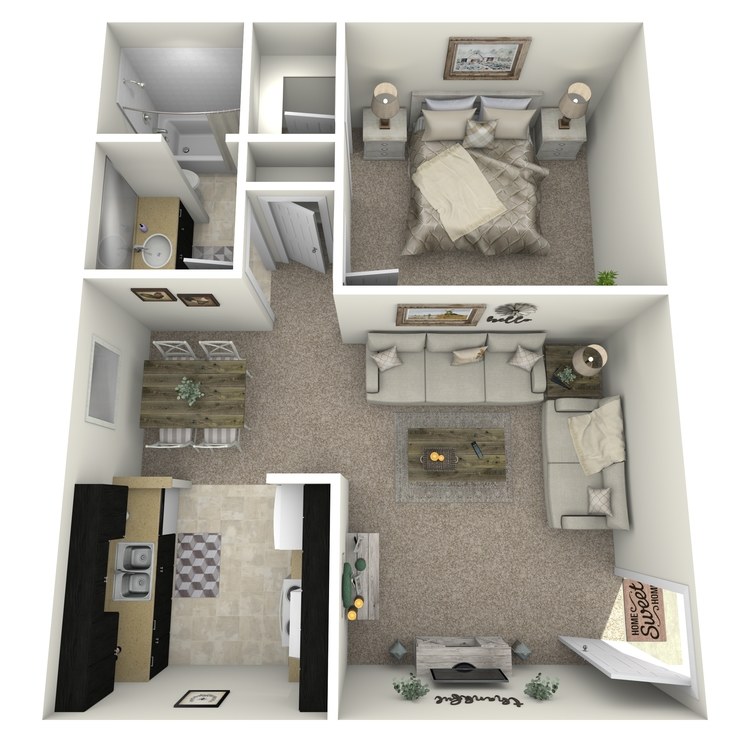
A
Details
- Beds: 1 Bedroom
- Baths: 1
- Square Feet: 575
- Rent: $954-$1254
- Deposit: Call for details.
Floor Plan Amenities
- All-electric Kitchen
- Cable Ready
- Ceiling Fans
- Central Air and Heating
- Dishwasher
- Faux Wood Floors *
- Refrigerator
- Walk-in Closets
- Washer and Dryer Connections *
* Some features are floorplan and unit Specific
Floor Plan Photos
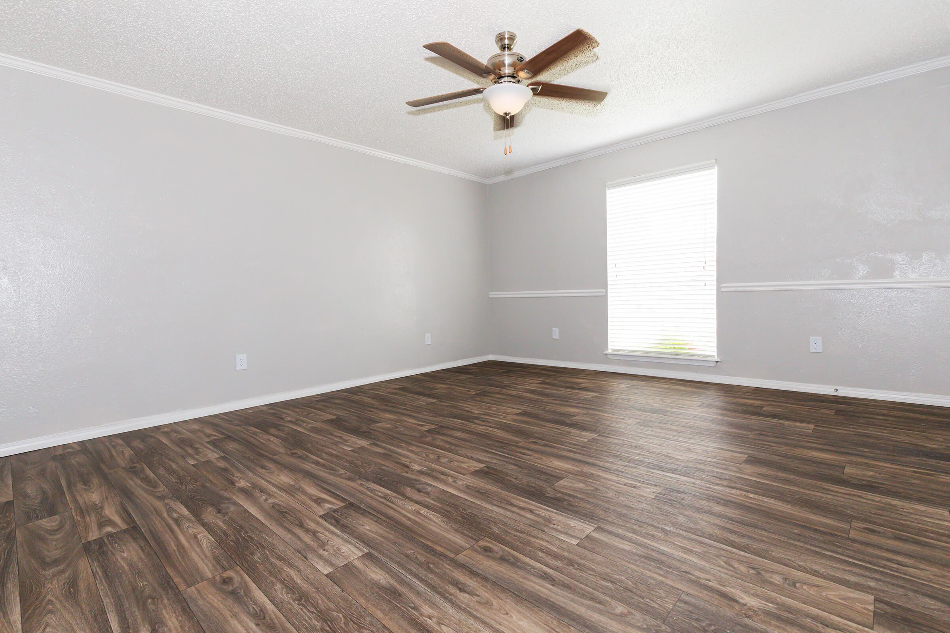
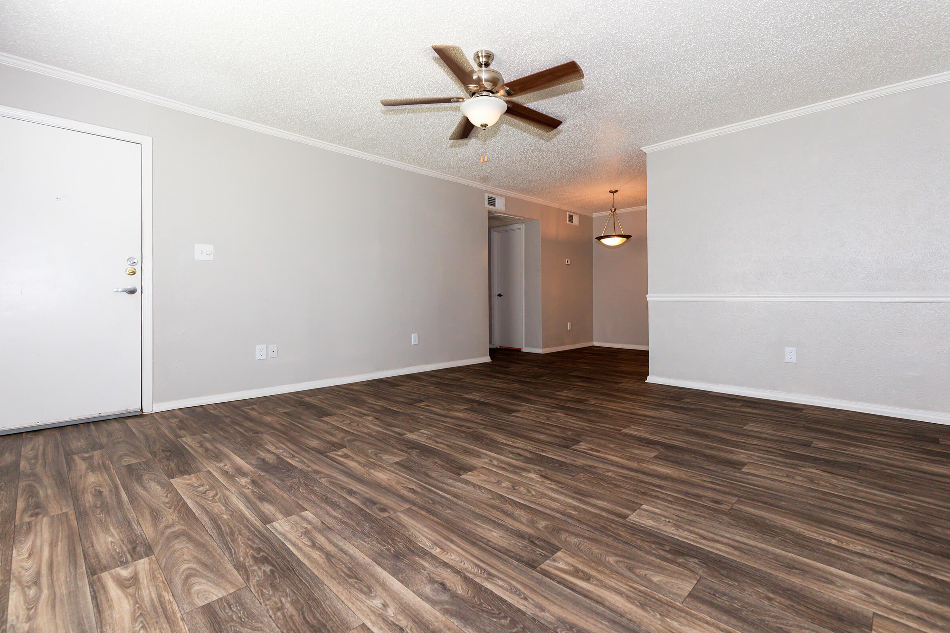
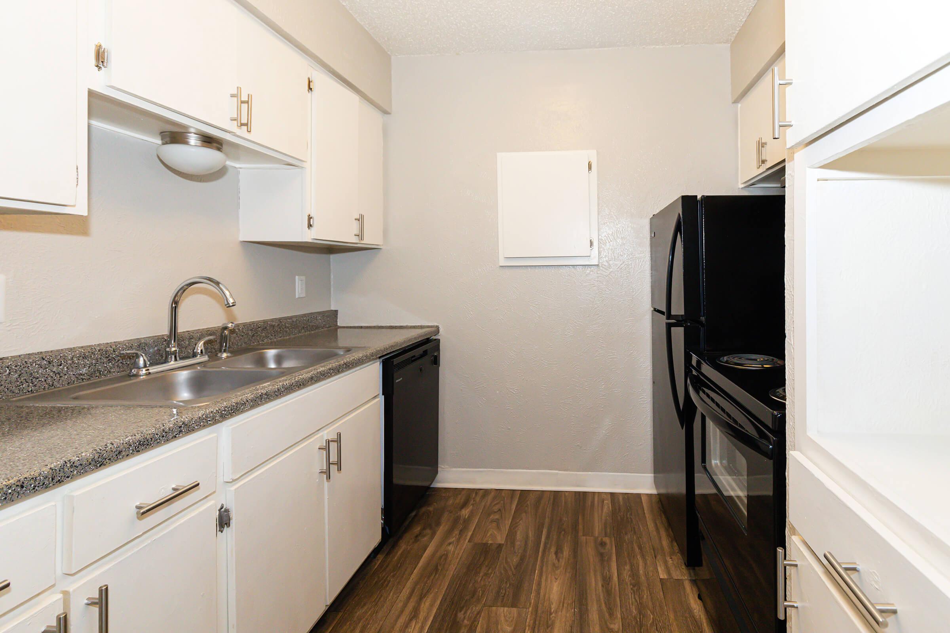
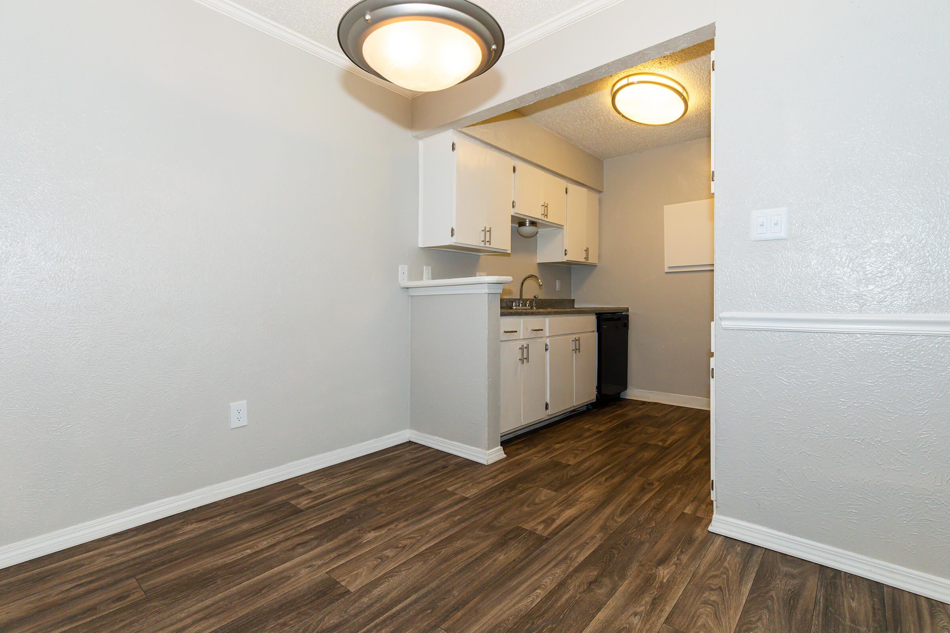
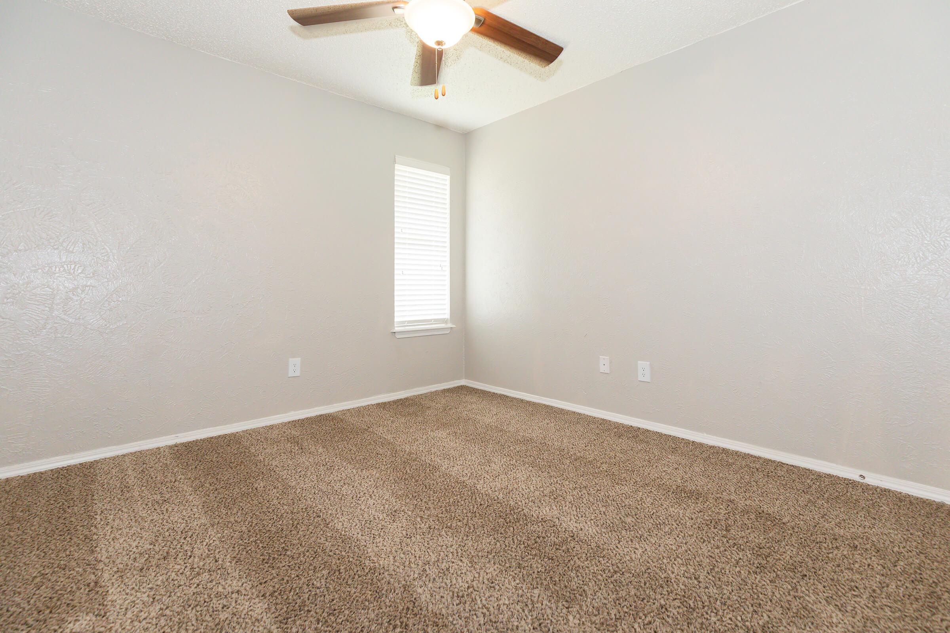
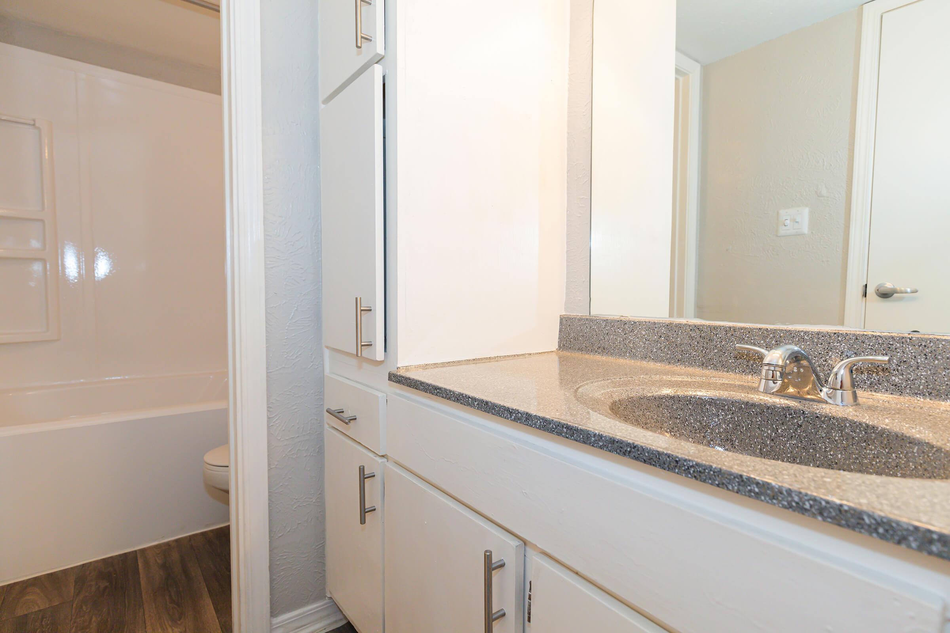
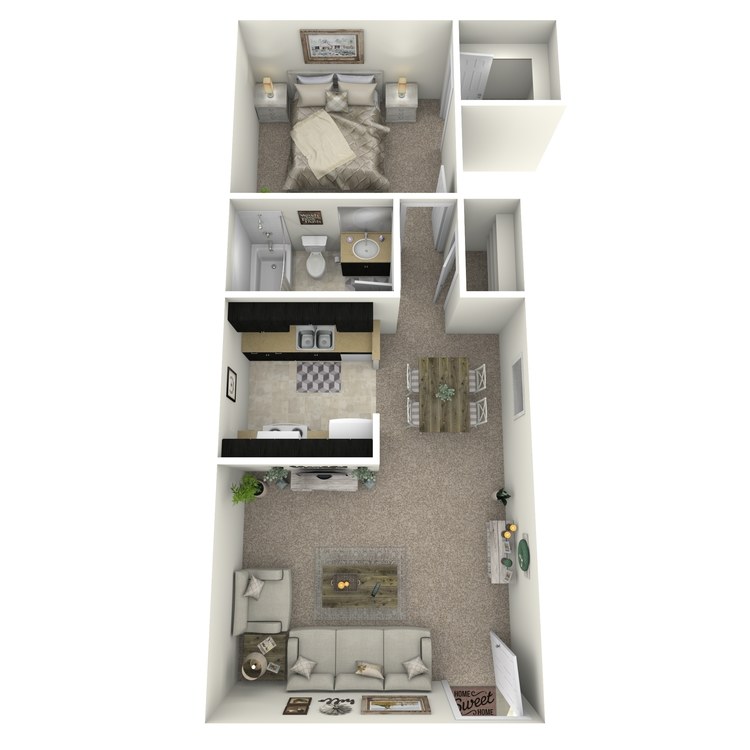
A-1
Details
- Beds: 1 Bedroom
- Baths: 1
- Square Feet: 575
- Rent: $999-$1029
- Deposit: Call for details.
Floor Plan Amenities
- All-electric Kitchen
- Cable Ready
- Ceiling Fans
- Central Air and Heating
- Dishwasher
- Faux Wood Floors *
- Refrigerator
- Walk-in Closets
- Washer and Dryer Connections *
* Some features are floorplan and unit Specific
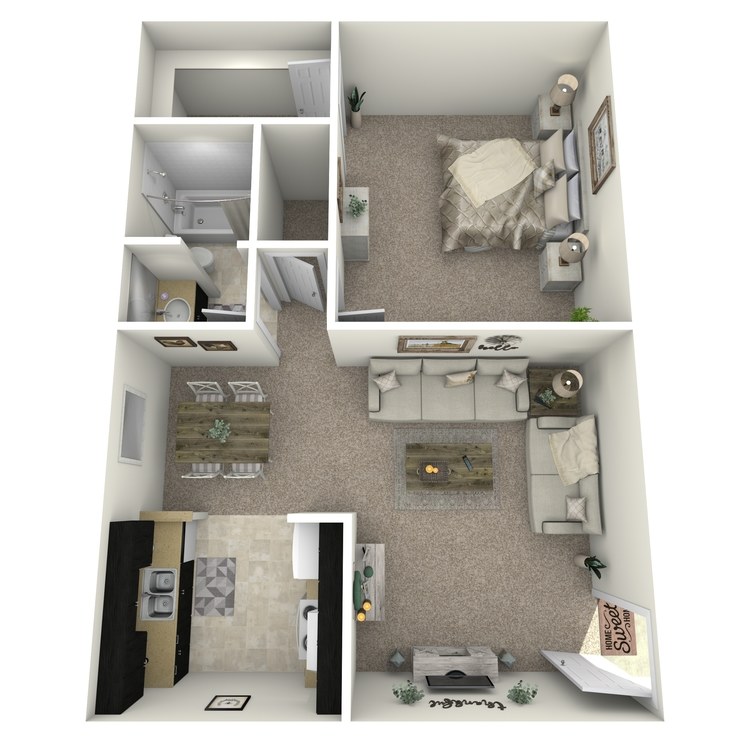
A-3
Details
- Beds: 1 Bedroom
- Baths: 1
- Square Feet: 660
- Rent: $970-$1095
- Deposit: Call for details.
Floor Plan Amenities
- All-electric Kitchen
- Cable Ready
- Ceiling Fans
- Central Air and Heating
- Dishwasher
- Faux Wood Floors *
- Refrigerator
- Walk-in Closets
- Washer and Dryer Connections *
* Some features are floorplan and unit Specific
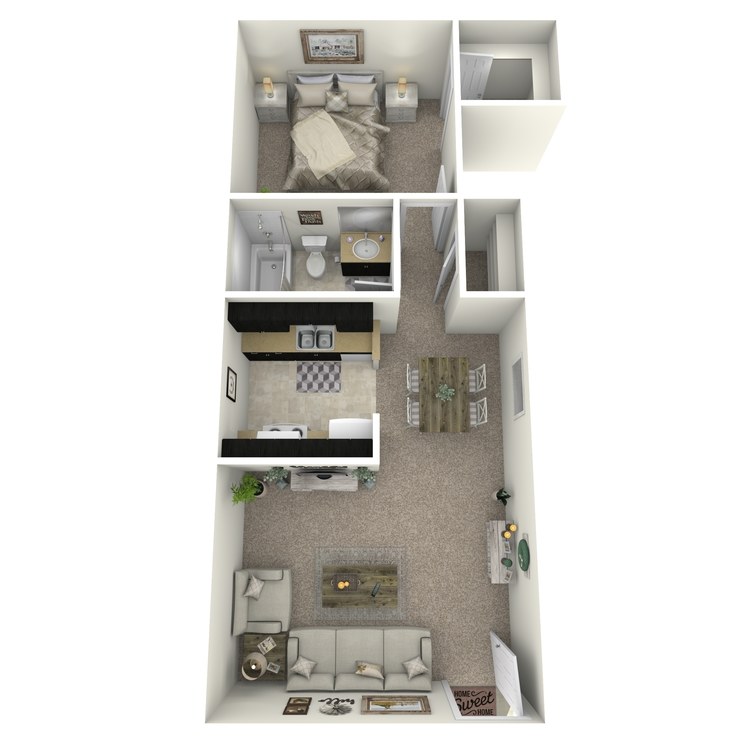
A-2
Details
- Beds: 1 Bedroom
- Baths: 1
- Square Feet: 667
- Rent: $1045-$1075
- Deposit: Call for details.
Floor Plan Amenities
- All-electric Kitchen
- Cable Ready
- Ceiling Fans
- Central Air and Heating
- Dishwasher
- Faux Wood Floors *
- Refrigerator
- Walk-in Closets
- Washer and Dryer Connections *
* Some features are floorplan and unit Specific
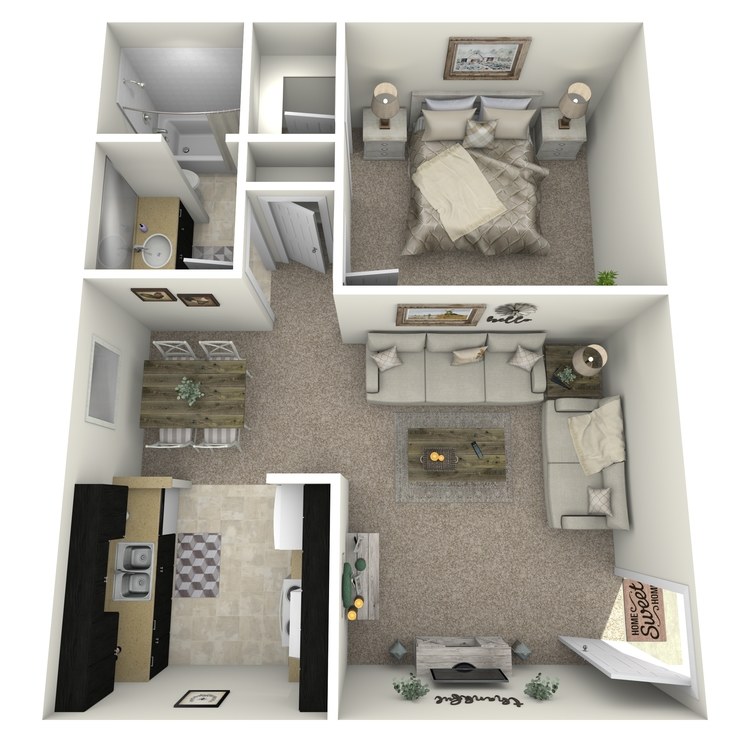
A-1 LUX
Details
- Beds: 1 Bedroom
- Baths: 1
- Square Feet: 670
- Rent: $1075-$1105
- Deposit: Call for details.
Floor Plan Amenities
- All-electric Kitchen
- Cable Ready
- Ceiling Fans
- Central Air and Heating
- Dishwasher
- Faux Wood Floors *
- Refrigerator
- Walk-in Closets
- Washer and Dryer Connections *
* Some features are floorplan and unit Specific
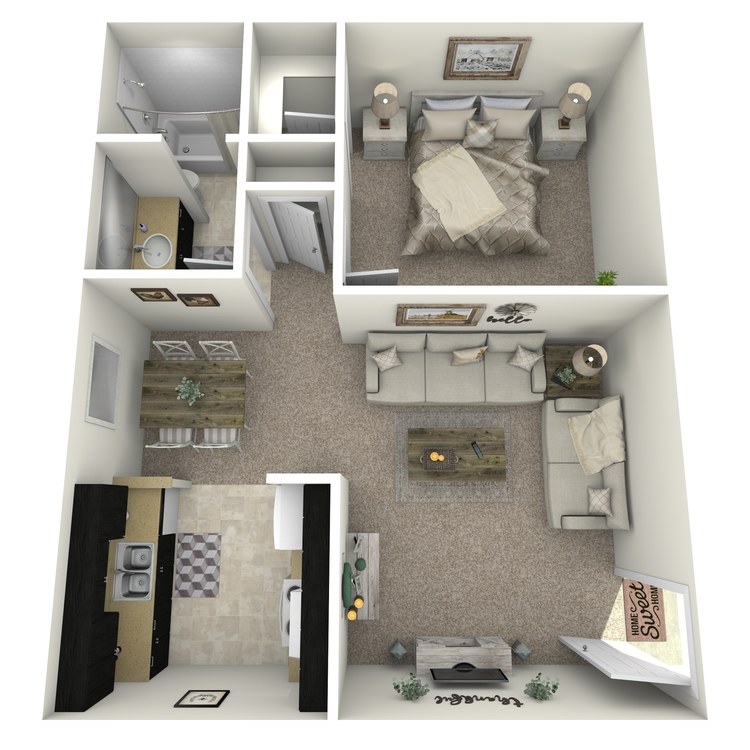
A-LUX
Details
- Beds: 1 Bedroom
- Baths: 1
- Square Feet: 672
- Rent: $1045-$1275
- Deposit: Call for details.
Floor Plan Amenities
- All-electric Kitchen
- Cable Ready
- Ceiling Fans
- Central Air and Heating
- Dishwasher
- Faux Wood Floors *
- Refrigerator
- Walk-in Closets
- Washer and Dryer Connections *
* Some features are floorplan and unit Specific
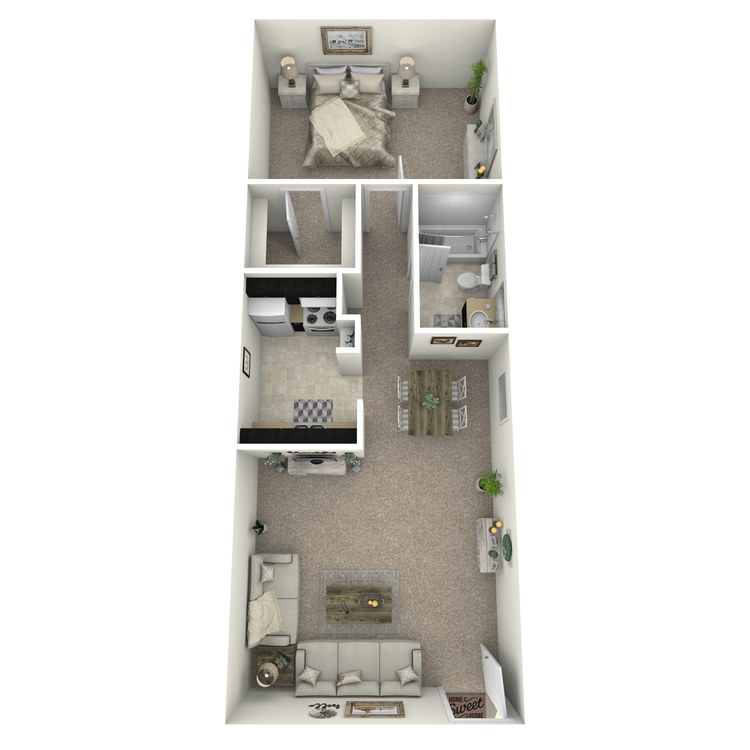
A-4
Details
- Beds: 1 Bedroom
- Baths: 1
- Square Feet: 730
- Rent: $1099-$1129
- Deposit: Call for details.
Floor Plan Amenities
- All-electric Kitchen
- Cable Ready
- Ceiling Fans
- Central Air and Heating
- Dishwasher
- Faux Wood Floors *
- Refrigerator
- Walk-in Closets
- Washer and Dryer Connections *
* Some features are floorplan and unit Specific
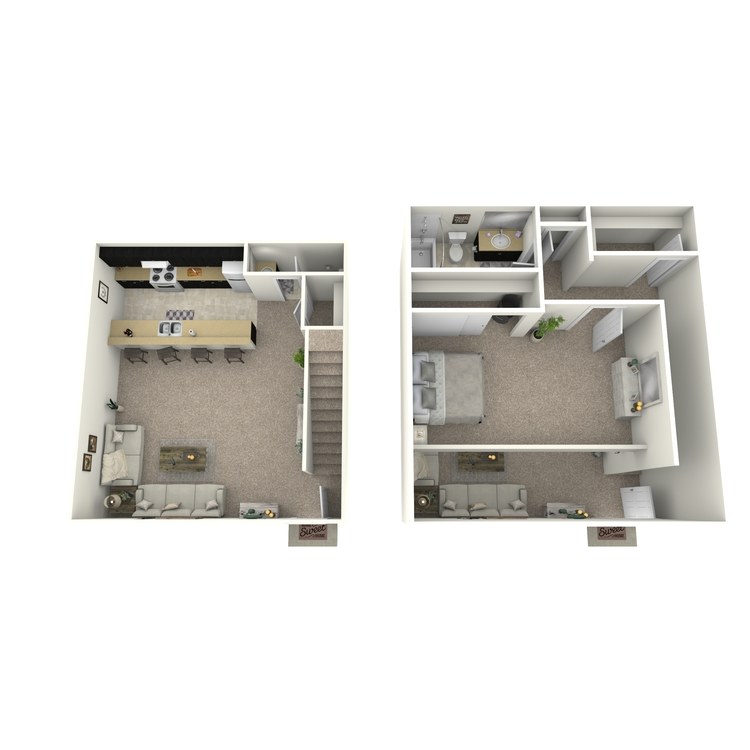
AL
Details
- Beds: 1 Bedroom
- Baths: 1.5
- Square Feet: 850
- Rent: $1090-$1175
- Deposit: Call for details.
Floor Plan Amenities
- All-electric Kitchen
- Cable Ready
- Ceiling Fans
- Central Air and Heating
- Dishwasher
- Faux Wood Floors *
- Refrigerator
- Walk-in Closets
- Washer and Dryer Connections *
* Some features are floorplan and unit Specific
2 Bedroom Floor Plan
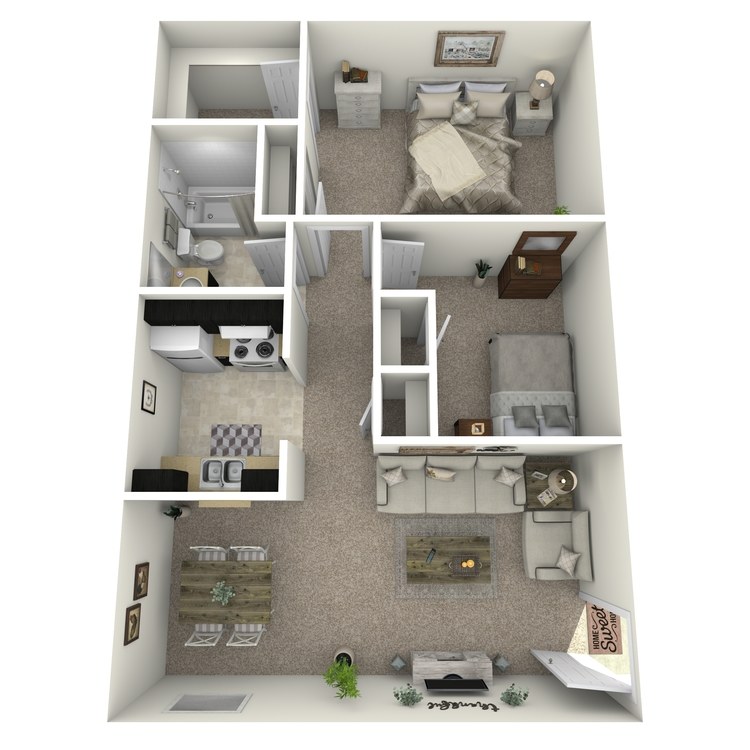
B
Details
- Beds: 2 Bedrooms
- Baths: 1
- Square Feet: 700
- Rent: $1120-$1150
- Deposit: Call for details.
Floor Plan Amenities
- All-electric Kitchen
- Cable Ready
- Ceiling Fans
- Central Air and Heating
- Dishwasher
- Faux Wood Floors *
- Refrigerator
- Walk-in Closets
- Washer and Dryer Connections *
* Some features are floorplan and unit Specific
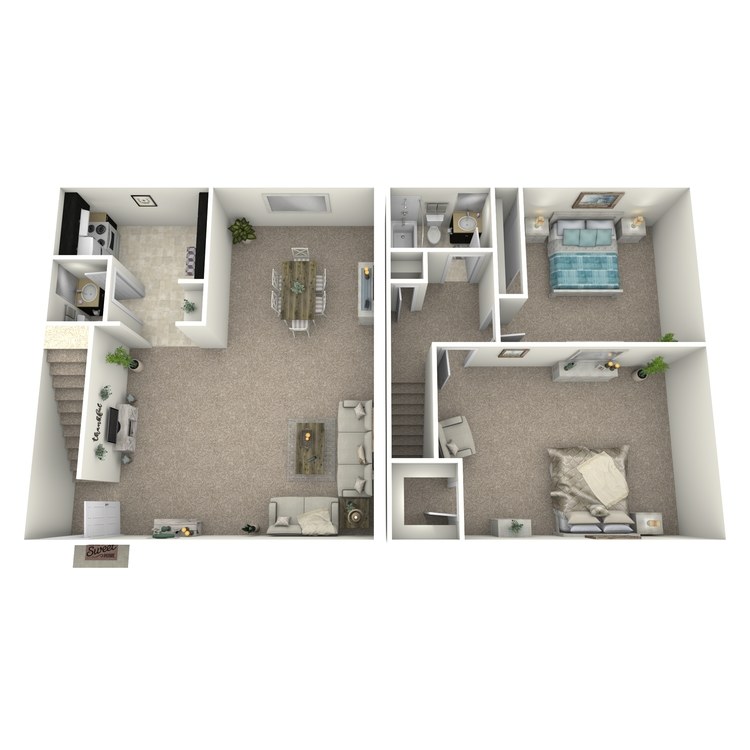
BT
Details
- Beds: 2 Bedrooms
- Baths: 1.5
- Square Feet: 1370
- Rent: $1499
- Deposit: Call for details.
Floor Plan Amenities
- All-electric Kitchen
- Cable Ready
- Ceiling Fans
- Central Air and Heating
- Dishwasher
- Faux Wood Floors *
- Refrigerator
- Walk-in Closets
- Washer and Dryer Connections *
* Some features are floorplan and unit Specific
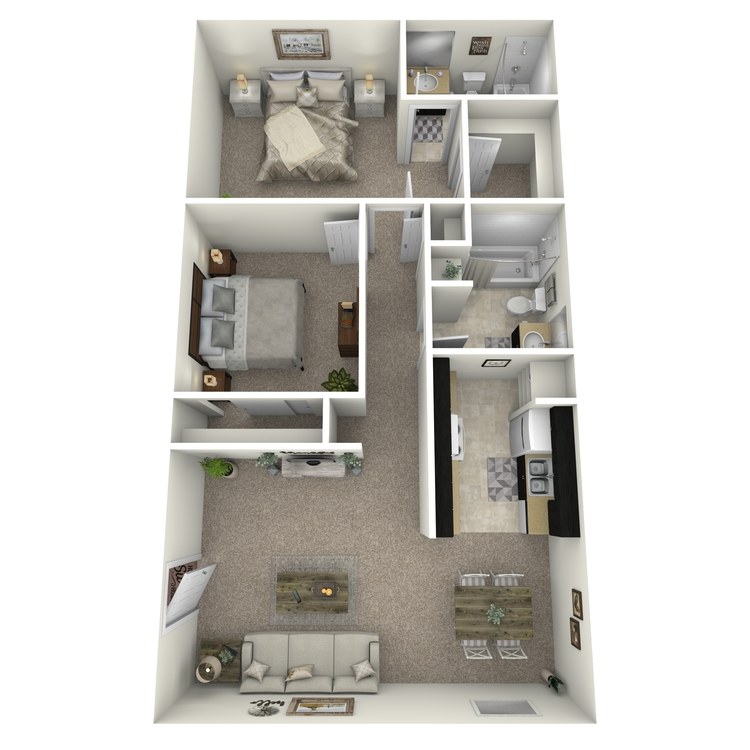
B-2
Details
- Beds: 2 Bedrooms
- Baths: 2
- Square Feet: 875
- Rent: $1240-$1365
- Deposit: Call for details.
Floor Plan Amenities
- All-electric Kitchen
- Cable Ready
- Ceiling Fans
- Central Air and Heating
- Dishwasher
- Faux Wood Floors *
- Refrigerator
- Walk-in Closets
- Washer and Dryer Connections *
* Some features are floorplan and unit Specific
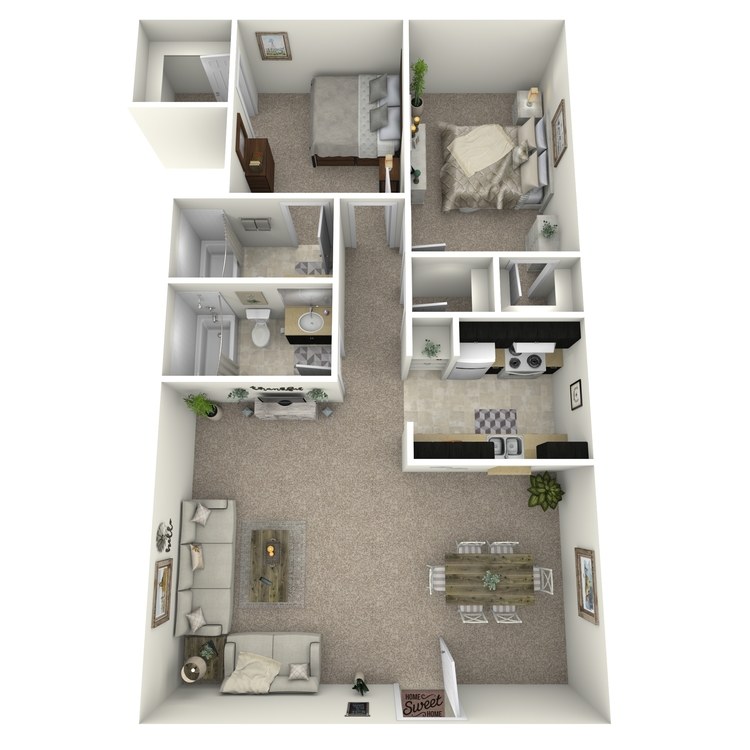
B-3
Details
- Beds: 2 Bedrooms
- Baths: 2
- Square Feet: 875
- Rent: $1295-$1325
- Deposit: Call for details.
Floor Plan Amenities
- All-electric Kitchen
- Cable Ready
- Ceiling Fans
- Central Air and Heating
- Dishwasher
- Faux Wood Floors *
- Refrigerator
- Walk-in Closets
- Washer and Dryer Connections *
* Some features are floorplan and unit Specific
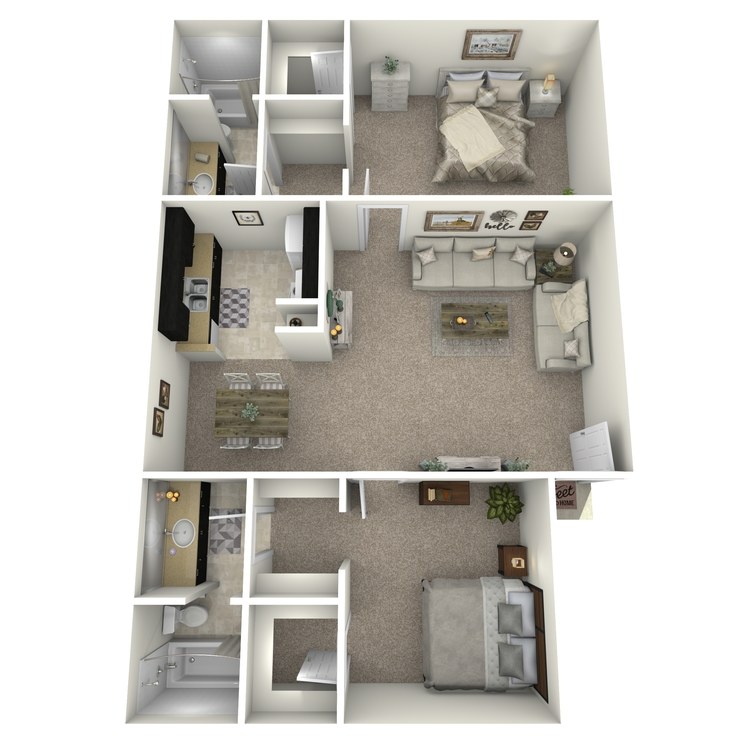
B-1
Details
- Beds: 2 Bedrooms
- Baths: 2
- Square Feet: 901
- Rent: $1305-$1335
- Deposit: Call for details.
Floor Plan Amenities
- All-electric Kitchen
- Cable Ready
- Ceiling Fans
- Central Air and Heating
- Dishwasher
- Faux Wood Floors *
- Refrigerator
- Walk-in Closets
- Washer and Dryer Connections *
* Some features are floorplan and unit Specific
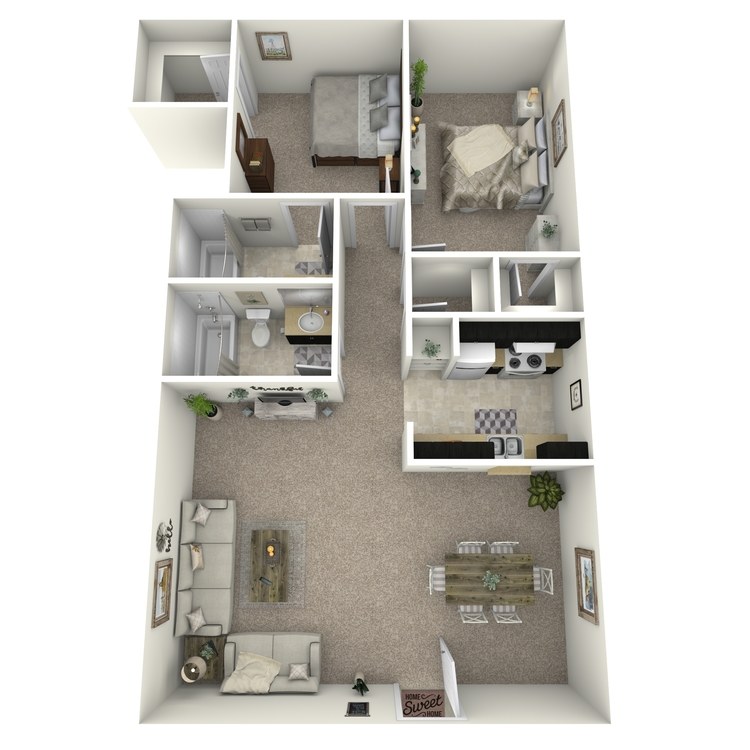
B-3 LUX
Details
- Beds: 2 Bedrooms
- Baths: 2
- Square Feet: 1000
- Rent: $1375-$1476
- Deposit: Call for details.
Floor Plan Amenities
- All-electric Kitchen
- Cable Ready
- Ceiling Fans
- Central Air and Heating
- Dishwasher
- Faux Wood Floors *
- Refrigerator
- Walk-in Closets
- Washer and Dryer Connections *
* Some features are floorplan and unit Specific
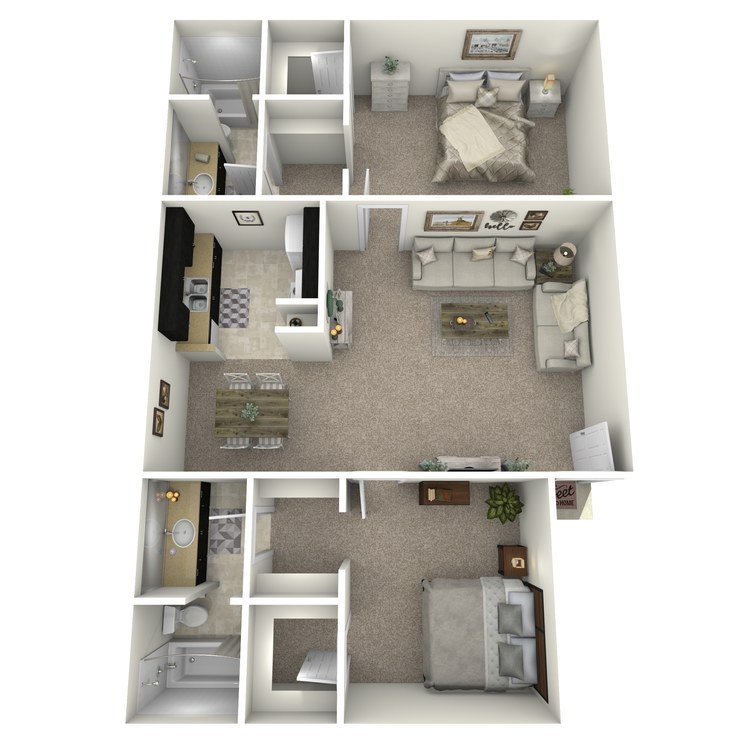
B-1 LUX
Details
- Beds: 2 Bedrooms
- Baths: 2
- Square Feet: 1015
- Rent: $1380-$1481
- Deposit: Call for details.
Floor Plan Amenities
- All-electric Kitchen
- Cable Ready
- Ceiling Fans
- Central Air and Heating
- Dishwasher
- Faux Wood Floors *
- Refrigerator
- Walk-in Closets
- Washer and Dryer Connections *
* Some features are floorplan and unit Specific
3 Bedroom Floor Plan
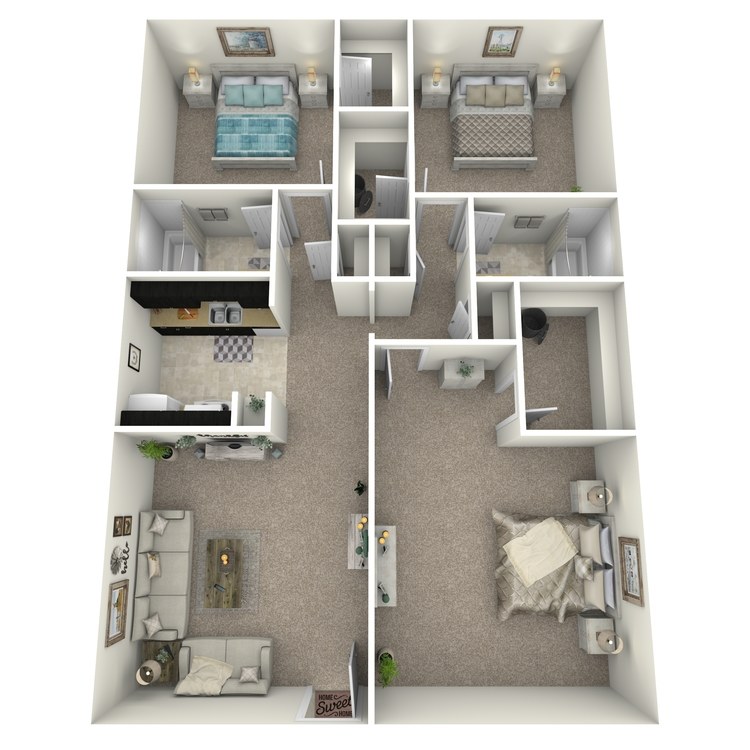
C
Details
- Beds: 3 Bedrooms
- Baths: 2
- Square Feet: 1342
- Rent: $1799-$2200
- Deposit: Call for details.
Floor Plan Amenities
- All-electric Kitchen
- Cable Ready
- Ceiling Fans
- Central Air and Heating
- Dishwasher
- Faux Wood Floors *
- Refrigerator
- Walk-in Closets
- Washer and Dryer Connections *
* Some features are floorplan and unit Specific
*Floorplans and interior finishes may vary.
Show Unit Location
Select a floor plan or bedroom count to view those units on the overhead view on the site map. If you need assistance finding a unit in a specific location please call us at 817-265-9938 TTY: 711.

Amenities
Explore what your community has to offer
Community Amenities
- One Resort Style Pool Area
- One Relaxing Pool Area
- Two Modern Laundry Areas
- Grilling Areas Throughout
- Beautiful Landscape Courtyards
- Limited Access Gates
- On-site Maintenance
- Proessional and Caring Management
- Access to Public Transportation
- Easy Access to 360, I20, & I30
Apartment Features
- Townhomes*
- Stainless and Black Appliances*
- Washer and Dryer Connections*
- Patios*
- Walk-in Closets
- Ceiling Fans
- Faux Wood Floors*
- Modern Faucets and Lighting*
- Classic Wood Molding Throughout*
* Some features are floorplan and unit Specific
Pet Policy
Sorry, No Pets Are Allowed.
Photos
Amenities
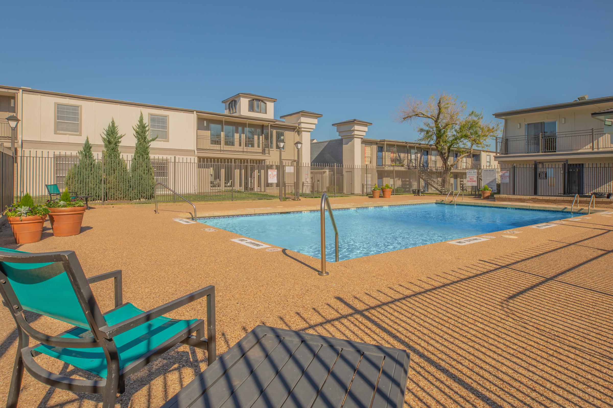
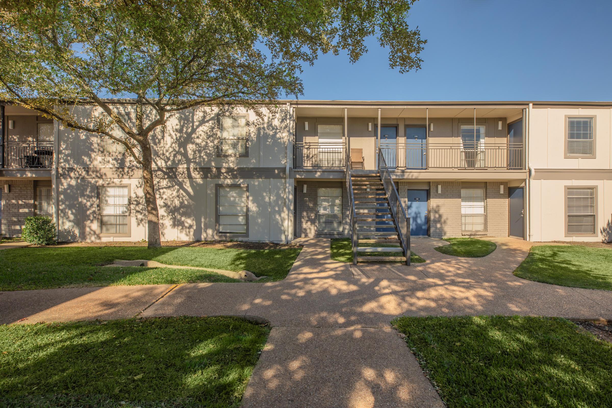
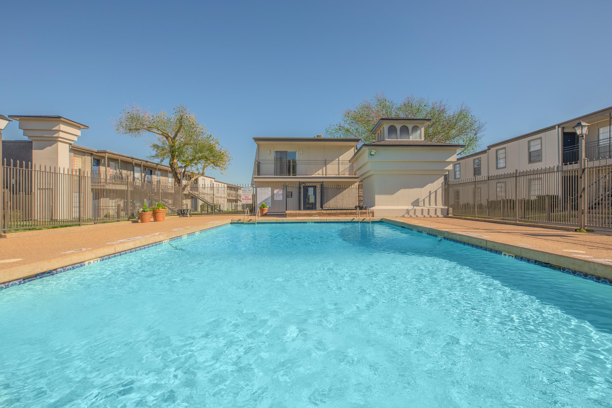
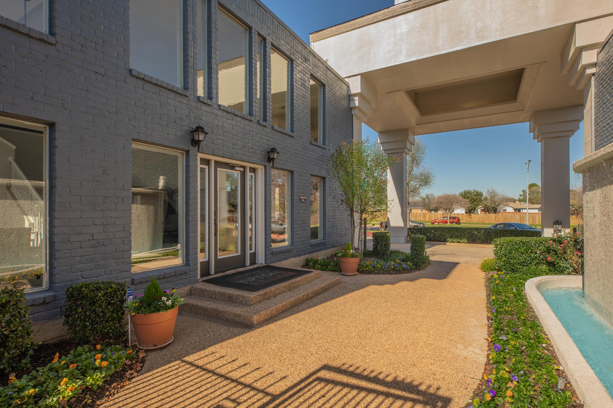
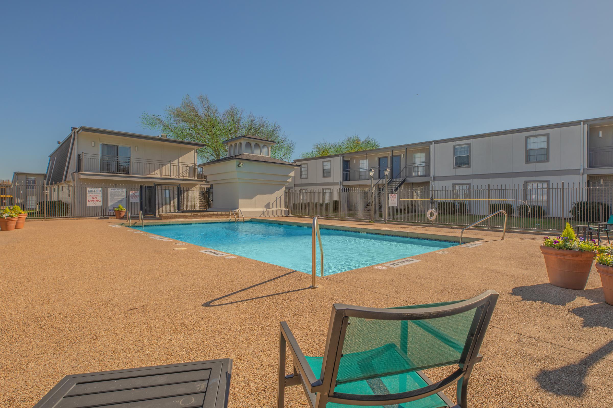
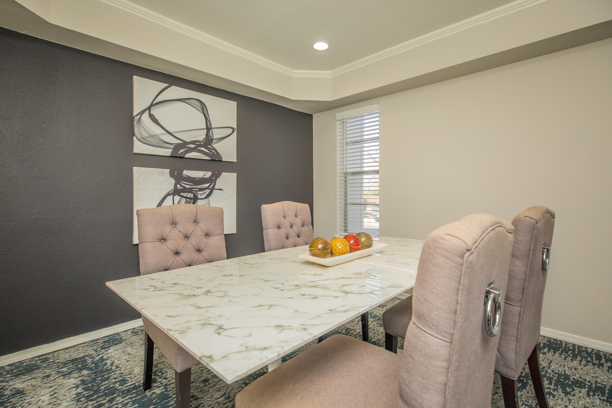
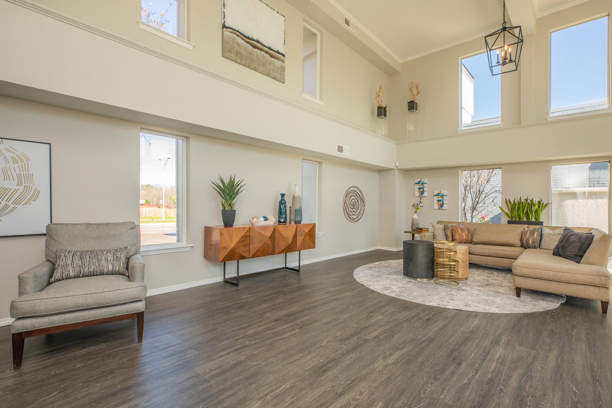
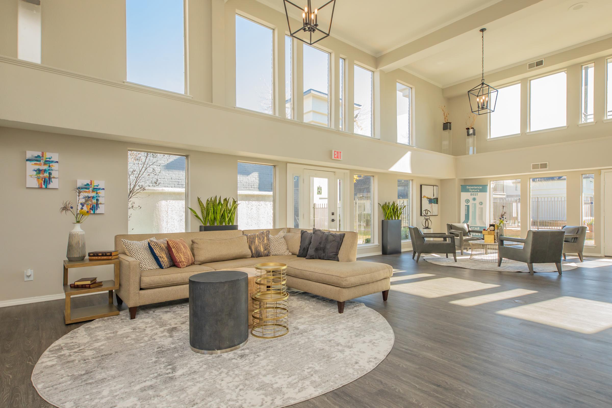
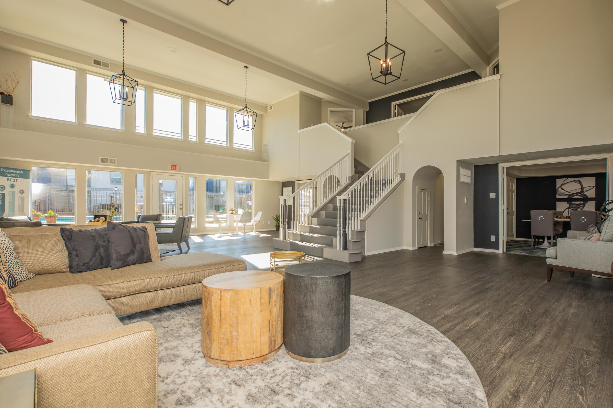
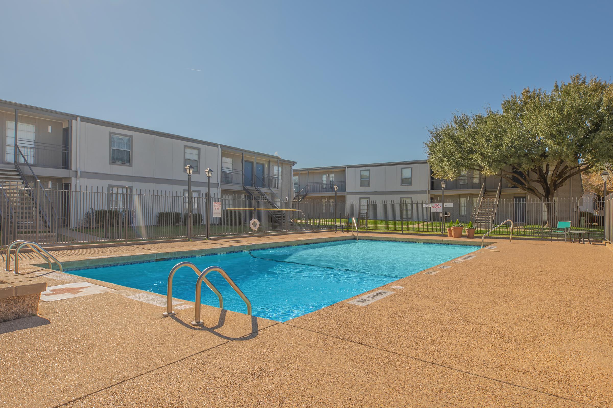
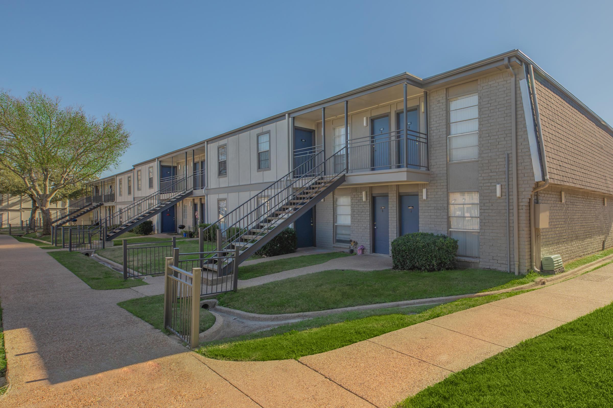
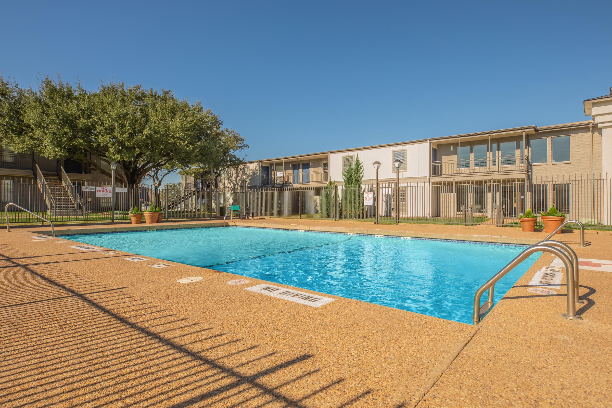
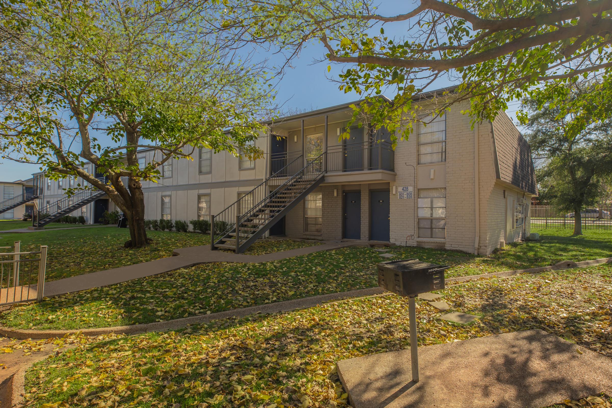
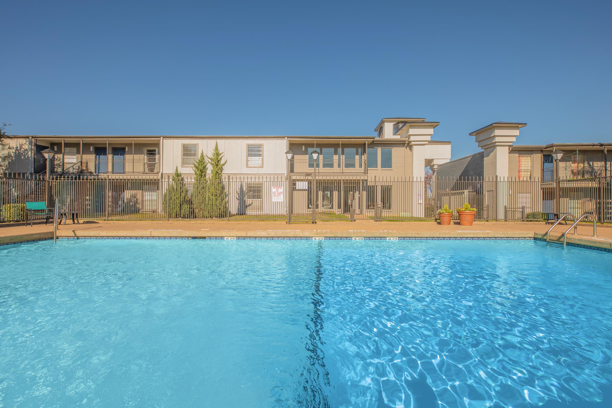
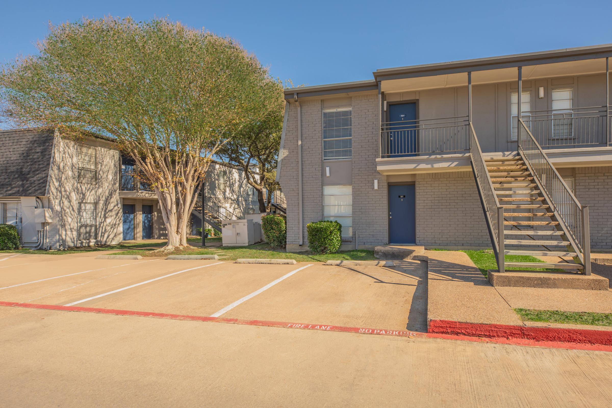
1 Bedroom






Neighborhood
Points of Interest
Waterdance
Located 400 E Pioneer Pkwy Arlington, TX 76010Amusement Park
Bank
Cinema
Elementary School
Entertainment
Grocery Store
High School
Hospital
Middle School
Park
Post Office
Restaurant
Shopping
Shopping Center
Contact Us
Come in
and say hi
400 E Pioneer Pkwy
Arlington,
TX
76010
Phone Number:
817-265-9938
TTY: 711
Office Hours
Monday through Friday: 8:30 AM to 5:30 PM. Saturday: 10:00 AM to 5:00 PM. Sunday: Closed.